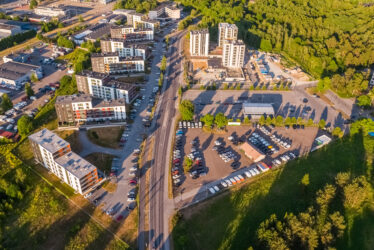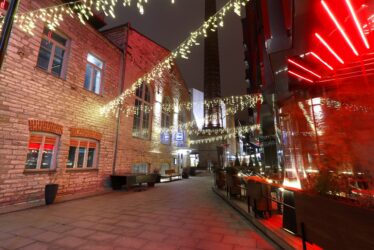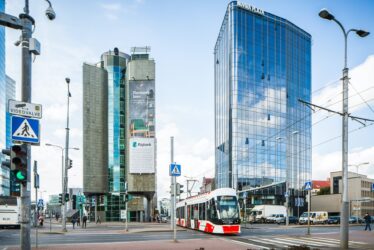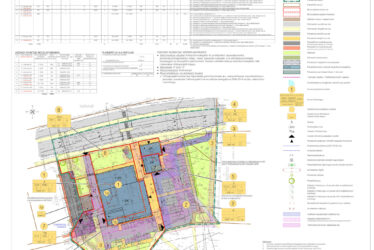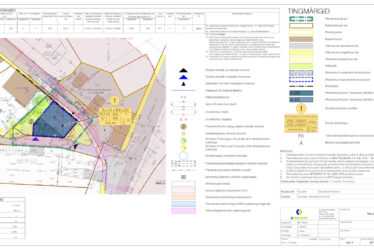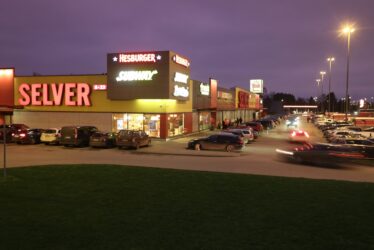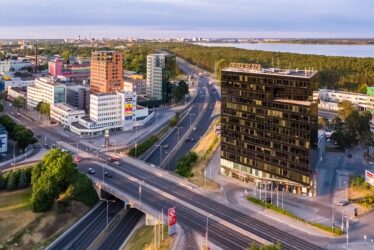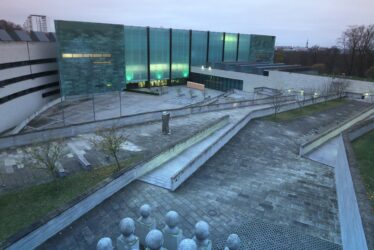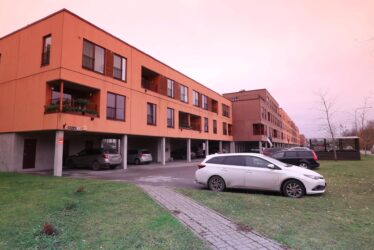Teenused
Design of roads and streets
We design roads, streets, ports, and rail transport infrastructure. We prepare concept designs, preliminary design documentation, detailed design documentation, and operational design documentation.
https://kprojekt.ee/en/services/design-of-roads-and-streets/Design of building services and utility networks
Preparation of concept designs, preliminary design documentation, detailed design documentation, and operational design documentation for external utility networks and utility works.
https://kprojekt.ee/en/services/design-of-building-services-and-utility-networks/Detailed spatial plans and other spatial plans
We work closely with our clients and local governments to ensure the high quality of the detailed spatial plans and thematic spatial plans prepared by us.
https://kprojekt.ee/en/services/detailed-spatial-plans-and-other-spatial-plans/Traffic surveys
A traffic survey report is intended to provide an overview of the current and potential future volumes and composition of traffic, loading frequencies, and capacities of junctions.
https://kprojekt.ee/en/services/traffic-surveys/Referentsid

Haabersti traffic junction
Client: Tallinn Public Works Department Design period: 2015–2017 Cooperation partner
Haabersti traffic junction
Client: Tallinn Public Works Department Design period: 2015–2017 Cooperation partner
Northwestern pier of the Old City Harbour
Client: Aktsiaselts Tallinna Sadam Design period: 2015–2016 Automation systems
Haabersti traffic junction
Client: Tallinn Public Works Department Design period: 2015–2017 Cooperation partner











